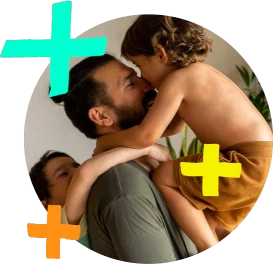- Etagenwohnung
- Teilmöbliert
- Video Live-Besichtigung
"4th DISTRICT: BRIGHT APARTMENT IN PRESTIGIOUS BUILDING
820.000 €
110 m²3 Zimmer
Preis / m²7.454,55 €
Etage4
Baujahrca. 1875
RE/MAX EliteHerr Günter Tuhy
1040 Wien
Einmalige Kosten
Kaufpreis820.000 €
Kaufpreis pro m²7.454,55 €
Kalkuliert von ImmoScout24
Preisinformation: Fixpreis
Provision zzgl. 20% USt.: 3.00 % zuzüglich USt.
Laufende Kosten
Monatliche Kosten420,12 €
Betriebskosten381,93 €
USt. Betriebskosten38,19 €
Steuersatz20 %
Merkmale
Verfügbar ab nach Vereinbarung
Etagenwohnung
Baujahr ca. 1875, Gepflegt, 4. Etage
Wohnfläche 110 m²
3 Zimmer
2 Badezimmer, 2 Toiletten
Ausstattung
Teilmöbliert
Personenaufzug
Heizung
Etagenheizung, Gas
Heizwärmebedarf (HWB)
145 kWh/(m²a)
D
Gesamtenergieeffizienzfaktor (fGEE)
1,92
D
Beschreibung
"4th DISTRICT: BRIGHT APARTMENT IN PRESTIGIOUS BUILDING
A beautifully designed apartment with approximately 110 m² of total floor space is now available in a distinguished historic building in the sought-after 4th district. The apartment was created as part of an attic conversion completed around 1995. This elegant property is thoughtfully laid out and impeccably maintained, offering both charm and modern comfort. The historic building in Anton-Burg-Gasse 2, adorned with an ornate façade reflecting the architect’s flair for plasticity, was originally constructed in 1875 by the renowned architects G. Demski and J. Matasek.
Located on the 4th floor, the apartment features two spacious bedrooms and a generous open-plan living area that seamlessly connects to the kitchen. The versatile layout provides ample possibilities for various uses, catering to even the most refined tastes.
Passing through the anteroom, one is immediately impressed by the abundant natural light streaming through a series of large windows, illuminating the entire space. The layout is designed to create a seamless flow between the living, dining, and kitchen areas, fostering a welcoming and open atmosphere.
The fully equipped kitchen boasts an elegant design, while the expansive living area features high-quality parquet flooring, enhancing the apartment’s warmth and sophistication. In addition, the apartment includes two bathrooms and two toilets. Additionally, all the remaining furniture pieces (e.g. from the designer brand Ligne Roset) can be retained at no extra cost.
A private cellar compartment of approximately 2.5 m² is included in the offer, and a bicycle storage area is conveniently located in the building’s interior courtyard.
Situated in the lively and urban 4th district, this property is surrounded by a diverse selection of top-tier restaurants, bars, and unique boutiques. It is also only a couple of steps away from Wiedner Hauptstraße, where newly planted trees and widened bike lanes enhance the vibrant streetscape. Excellent infrastructure and public transportation options are easily accessible.
Purchase price: € 820.000,--
Der Vermittler ist als Doppelmakler tätig!
Angaben gemäß gesetzlichem Erfordernis:
Heizwärmebedarf: 145.0 kWh/(m²a)
Klasse Heizwärmebedarf: D
Faktor Gesamtenergieeffizienz: 1.92
Klasse Faktor Gesamtenergieeffizienz: D
A beautifully designed apartment with approximately 110 m² of total floor space is now available in a distinguished historic building in the sought-after 4th district. The apartment was created as part of an attic conversion completed around 1995. This elegant property is thoughtfully laid out and impeccably maintained, offering both charm and modern comfort. The historic building in Anton-Burg-Gasse 2, adorned with an ornate façade reflecting the architect’s flair for plasticity, was originally constructed in 1875 by the renowned architects G. Demski and J. Matasek.
Located on the 4th floor, the apartment features two spacious bedrooms and a generous open-plan living area that seamlessly connects to the kitchen. The versatile layout provides ample possibilities for various uses, catering to even the most refined tastes.
Passing through the anteroom, one is immediately impressed by the abundant natural light streaming through a series of large windows, illuminating the entire space. The layout is designed to create a seamless flow between the living, dining, and kitchen areas, fostering a welcoming and open atmosphere.
The fully equipped kitchen boasts an elegant design, while the expansive living area features high-quality parquet flooring, enhancing the apartment’s warmth and sophistication. In addition, the apartment includes two bathrooms and two toilets. Additionally, all the remaining furniture pieces (e.g. from the designer brand Ligne Roset) can be retained at no extra cost.
A private cellar compartment of approximately 2.5 m² is included in the offer, and a bicycle storage area is conveniently located in the building’s interior courtyard.
Situated in the lively and urban 4th district, this property is surrounded by a diverse selection of top-tier restaurants, bars, and unique boutiques. It is also only a couple of steps away from Wiedner Hauptstraße, where newly planted trees and widened bike lanes enhance the vibrant streetscape. Excellent infrastructure and public transportation options are easily accessible.
Purchase price: € 820.000,--
Der Vermittler ist als Doppelmakler tätig!
Angaben gemäß gesetzlichem Erfordernis:
Heizwärmebedarf: 145.0 kWh/(m²a)
Klasse Heizwärmebedarf: D
Faktor Gesamtenergieeffizienz: 1.92
Klasse Faktor Gesamtenergieeffizienz: D
Kann ich mir diese Immobilie leisten?
Kontaktieren
GewerblichRE/MAX EliteHerr Günter Tuhy
GewerblichRE/MAX EliteHerr Günter Tuhy


