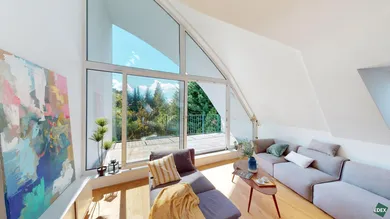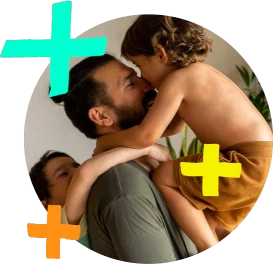- Parkplatz
- Maisonette
- Video Live-Besichtigung
Unique 3-room attic maisonette with large loggia near Grinzing
Einmalige Kosten
Laufende Kosten
Merkmale
Beschreibung
Highlights
- Approx. 16 m² loggia
- Gallery
- Open-plan kitchen/living room
- 2 levels (maisonette)
- Quiet location
Description
An approx. 140.03 m² maisonette flat is for sale on the top floor of a well-kept residential building in Vienna's 19th district. The spacious, bright flat extends over two floors and is partially orientated towards the leafy inner courtyard, which ensures peace and quiet and an idyllic view of the greenery. The light-flooded living room impresses with its unusual architecture and a large glass front that visually expands the room and allows an unobstructed view of the outdoors. The floor-to-ceiling windows, which fit seamlessly into the sloping roof, create an open and inviting atmosphere while letting in plenty of natural light. The flat also impresses with its high-quality furnishings and carefully thought-out room layout:
Level 1: entrance hall, bathroom with WC, cabinet, open-plan kitchen/living room, loggia, storage room
Level 2: bathroom, separate WC, bedroom, spacious wardrobe room
The living rooms are fitted with elegant parquet flooring and the bathrooms with timeless tiles. Heating is provided by underfloor heating. An additional cellar compartment offers practical storage space, and there is a storage room for prams and bicycles in the building.
A garage parking space is already included in the purchase price.
The flat is being sold unfurnished.
We invite you to visit the flat via our 3D-Scan.
Features
- Internal sun protection
- Passenger lift
- Parking space in the underground car park
- Spacious wardrobe room
- Storage room
- Open-plan kitchen/living room
- Gallery
Location and infrastructure
The flat is located in a quiet and upscale residential area in the 19th district of Vienna. All important facilities such as supermarkets, pharmacies and bakeries are only a few minutes away. Public transport such as bus line 38A and tram line 38 offer convenient connections to Vienna's city centre, which can be reached in around 20 minutes. Along the nearby Grinzinger Allee and Himmelstraße there are various shops for daily needs as well as cosy cafés and restaurants.
The neighbouring Vienna Woods with the Kahlenberg, Leopoldsberg and Cobenzl recreational areas are ideal for sporting activities and relaxing walks. The Danube and the nearby wine tavern town of Grinzing also offer attractive leisure opportunities.
Hinweis gemäß Energieausweisvorlagegesetz: Ein Energieausweis wurde vom Eigentümer bzw. Verkäufer, nach unserer Aufklärung über die generell geltende Vorlagepflicht, sowie Aufforderung zu seiner Erstellung noch nicht vorgelegt. Daher gilt zumindest eine dem Alter und der Art des Gebäudes entsprechende Gesamtenergieeffizienz als vereinbart. Wir übernehmen keinerlei Gewähr oder Haftung für die tatsächliche Energieeffizienz der angebotenen Immobilie.
Infrastruktur / Entfernungen
Gesundheit
Arzt <500m
Apotheke <500m
Klinik <500m
Krankenhaus <1.750m
Kinder & Schulen
Schule <750m
Kindergarten <1.000m
Universität <1.250m
Höhere Schule <1.000m
Nahversorgung
Supermarkt <1.000m
Bäckerei <1.000m
Einkaufszentrum <1.250m
Sonstige
Geldautomat <1.250m
Bank <1.000m
Post <1.000m
Polizei <1.250m
Verkehr
Bus <500m
U-Bahn <1.500m
Straßenbahn <750m
Bahnhof <1.250m
Autobahnanschluss <1.500m
Angaben Entfernung Luftlinie / Quelle: OpenStreetMap
Kann ich mir diese Immobilie leisten?
Kontaktieren



