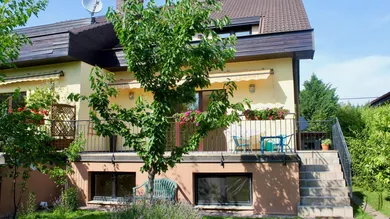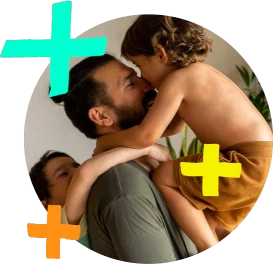- Provisionsfrei
- Parkplatz
- Doppelhaus
- Terrasse
- Garten
Exclusive Family Home in a Green, Quiet Location on the Outskirts of Vienna – 210 m² Living Space, Terrace, Loggia & Garden
2.700 €
210 m²9 ZimmerGarten, Terrasse 20 m²
Preis / m²12,86 €
Grundstücksfläche336 m²
Baujahr-
PrivatGabriele Atger
Haaderstraße 52B, 2103 Langenzersdorf
Laufende Kosten
Monatliche Kosten2.700 €
Preis pro m²12,86 €
Kalkuliert von ImmoScout24
Einmalige Kosten
Kaution: 3 gross monthly rents
Merkmale
Verfügbar ab Available starting March 2025
Doppelhaushälfte
Massivbauweise, Unterkellert, Parkett, Insgesamt 2 Etagen
Gesamtfläche 210 m²
Grundstücksfläche 336 m², Gartenfläche 250 m²
1 Terrasse 20 m²
1 Loggia 12 m², Garten
9 Zimmer
2 Badezimmer, Gäste WC
Parkplatz
3 Parkmöglichkeiten
Ausstattung
Einbauküche, Badewanne, Gartennutzung
Heizung
Zentralheizung
Beschreibung
Welcome to your new home – close to the city yet surrounded by nature
This exclusive, south-facing house offers 210 m² of living space and a 250 m² garden. It features a total of 9 rooms: 3 bedrooms, a guest room, a living room, a home office, a fully equipped kitchen, and a finished basement. Additionally, there are 2 bathrooms, 3 toilets, a double garage, a large sunny terrace, and a loggia. Partially furnished upon request.
Available starting April 2025.
Monthly rent (including taxes and utilities): € 2.700
Highlights:
• Large sunny terrace with awning
• Private loggia with mountain view
• High-quality marble floors and windowsills
• Elegant parquet floors and stylish Jugendstil tiles
• Excellent public transport city connection
• Numerous leisure opportunities
• Garden with mature trees
• Double garage for car and bicycles
Property Details:
• Living area: 210 m²
• Garden: 250 m²
• Garage: 30 m²
• Terrace: 20 m²
• Loggia (balcony): 12 m²
• Attic storage: approx. 15 m²
Location & Infrastructure:
• Highway access: 20 minutes to Vienna city center, 15 minutes to VIC (UNO)
• Suburban train (S3): 10-minute walk, only 20 minutes to Central Vienna
• Shopping: Metro wholesale market and other shopping options nearby
• Family-friendly: Kindergarden, elementary and secondary schools, and the private DeLaSalle school nearby; Vienna International School and Lycée Français 20 minutes by car
• Leisure: Seeschlacht recreational area just a 5-minute walk away with a swimming lake, playgrounds, beach volleyball courts, a fun court, and a soccer field; Danube Island ideal for cycling; golf course & tennis courts nearby
• Nature & Culture: The Bisamberg with its vineyards and charming taverns is perfect for sports enthusiasts, nature lovers, and wine aficionados.
Detailed Description:
Ground Floor: The sunlit living and dining room (41 m²) opens directly to the spacious, sunny terrace (21 m2) with an awning and stairs leading to the garden – perfect for social gatherings or relaxing moments. The elegant living room radiates warmth with its exquisite oak parquet floor. The new, stylish carpenter-crafted kitchen with high-end Miele appliances offers ample storage space. An additional room can serve as a bedroom or home office. The entrance area impresses with marble floors, an original Jugendstil coat rack, elegant Jugendstil furniture, and a refined toilet.
Upper Floor: The upper floor comprises three bright bedrooms and a fully equipped bathroom with a double sink vanity, shower, bathtub, bidet, and bathroom furniture. The space is accentuated by genuine marble flooring and exclusive Jugendstil tiles. The private south-facing loggia is perfect for sunbathing and relaxing, offering a magnificent view of Leopoldsberg and Kahlenberg. A pull-down staircase provides access to the attic for additional storage.
Basement: The finished basement offers four versatile rooms, including a cozy living area with wooden flooring and a wood stove, ideal for gatherings or for fitness equipment. Another room with a garden view is ideal for guests. A large utility room with a shower, toilet, and washing machine connection provides practical flexibility. An additional compact multi-use room is also available.
Garage: Spacious garage with space for one car and an automatic garage door. Additional storage for bicycles and cabinets for DIY tools and equipment. Accessible from the garden, house and street.
Availability: From April 2025
The property owner speaks English, French, Italian, Spanish and German – and is happy to assist newcomers with any issues and to ensure a smooth move-in.
This exclusive, south-facing house offers 210 m² of living space and a 250 m² garden. It features a total of 9 rooms: 3 bedrooms, a guest room, a living room, a home office, a fully equipped kitchen, and a finished basement. Additionally, there are 2 bathrooms, 3 toilets, a double garage, a large sunny terrace, and a loggia. Partially furnished upon request.
Available starting April 2025.
Monthly rent (including taxes and utilities): € 2.700
Highlights:
• Large sunny terrace with awning
• Private loggia with mountain view
• High-quality marble floors and windowsills
• Elegant parquet floors and stylish Jugendstil tiles
• Excellent public transport city connection
• Numerous leisure opportunities
• Garden with mature trees
• Double garage for car and bicycles
Property Details:
• Living area: 210 m²
• Garden: 250 m²
• Garage: 30 m²
• Terrace: 20 m²
• Loggia (balcony): 12 m²
• Attic storage: approx. 15 m²
Location & Infrastructure:
• Highway access: 20 minutes to Vienna city center, 15 minutes to VIC (UNO)
• Suburban train (S3): 10-minute walk, only 20 minutes to Central Vienna
• Shopping: Metro wholesale market and other shopping options nearby
• Family-friendly: Kindergarden, elementary and secondary schools, and the private DeLaSalle school nearby; Vienna International School and Lycée Français 20 minutes by car
• Leisure: Seeschlacht recreational area just a 5-minute walk away with a swimming lake, playgrounds, beach volleyball courts, a fun court, and a soccer field; Danube Island ideal for cycling; golf course & tennis courts nearby
• Nature & Culture: The Bisamberg with its vineyards and charming taverns is perfect for sports enthusiasts, nature lovers, and wine aficionados.
Detailed Description:
Ground Floor: The sunlit living and dining room (41 m²) opens directly to the spacious, sunny terrace (21 m2) with an awning and stairs leading to the garden – perfect for social gatherings or relaxing moments. The elegant living room radiates warmth with its exquisite oak parquet floor. The new, stylish carpenter-crafted kitchen with high-end Miele appliances offers ample storage space. An additional room can serve as a bedroom or home office. The entrance area impresses with marble floors, an original Jugendstil coat rack, elegant Jugendstil furniture, and a refined toilet.
Upper Floor: The upper floor comprises three bright bedrooms and a fully equipped bathroom with a double sink vanity, shower, bathtub, bidet, and bathroom furniture. The space is accentuated by genuine marble flooring and exclusive Jugendstil tiles. The private south-facing loggia is perfect for sunbathing and relaxing, offering a magnificent view of Leopoldsberg and Kahlenberg. A pull-down staircase provides access to the attic for additional storage.
Basement: The finished basement offers four versatile rooms, including a cozy living area with wooden flooring and a wood stove, ideal for gatherings or for fitness equipment. Another room with a garden view is ideal for guests. A large utility room with a shower, toilet, and washing machine connection provides practical flexibility. An additional compact multi-use room is also available.
Garage: Spacious garage with space for one car and an automatic garage door. Additional storage for bicycles and cabinets for DIY tools and equipment. Accessible from the garden, house and street.
Availability: From April 2025
The property owner speaks English, French, Italian, Spanish and German – and is happy to assist newcomers with any issues and to ensure a smooth move-in.
Achtung vor Betrug!
- Überweise kein Geld ins Ausland oder über einen Treuhandservice!
- Übermittle niemals deinen Ausweis vor einer Besichtigung!
- Bezahle nie vor einer Besichtigung, auch keine Provision!
Du wirst dennoch aufgefordert eines dieser Dinge zu tun oder hast Zweifel?
Kontaktieren
PrivatGabriele Atger
Nachricht
PrivatGabriele Atger

