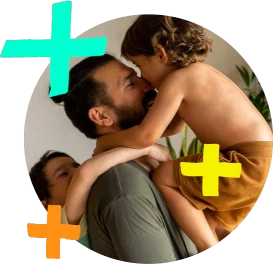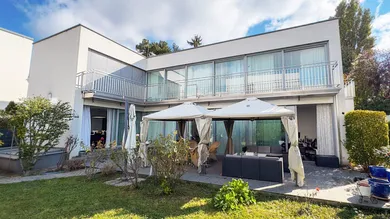- Parkplatz
- Einfamilienhaus
- Balkon
- Terrasse
- Garten
- Video Live-Besichtigung
A Unique Retreat in the Prime Location of Vienna’s 22nd District, Near UNO City
Einmalige Kosten
Hallo neues Zuhause!
Einfacher ins neue Heim mit Plus.

Merkmale
Ausstattung
Heizung
Beschreibung
Discover the home of your dreams in one of the most desirable areas of Vienna’s 22nd district, just minutes from the UNO City. This exclusive single-family house offers an impressive living area of approximately 232m², spread across two levels, with an additional fully finished basement of 121m². The perfect blend of modern design, high-quality finishes, and a well-thought-out floor plan creates an extraordinary living experience.
Your Dream Living Space on the Ground Floor: Enter the light-filled ground floor, where a large window front opens to reveal the beautifully landscaped garden. The open-plan living and dining area with a designer kitchen invites you to relax and unwind. Natural stone tiles, a glass-enclosed fireplace, and top-of-the-line kitchen appliances—including two induction cooktops, an oven, a steam cooker, and two sinks—create a space that is both modern and cozy. Cooking here becomes an experience. A separate office and a guest WC complete the luxurious feel of this level.
Pure Relaxation on the Upper Floor: Upstairs, you will find pure relaxation. Four bedrooms, including a spacious master bedroom with its own dressing room and en-suite bathroom, offer ample space for the entire family. Each room provides access to a generous balcony that spans the entire length of the house. An additional bathroom ensures extra comfort. The 53m² terrace is the perfect place to enjoy sunsets, offering a space for dreaming and unwinding.
Exclusive Wellness Area in the Basement: The fully finished basement is another highlight of this property. In addition to a media room and utility rooms, it features a luxurious spa area. Treat yourself to a moment of wellness in your private sauna, relax in the jacuzzi, or refresh yourself under the rain shower—this is a place designed to nurture both body and soul.
Technical Sophistication for Maximum Comfort: This home leaves nothing to be desired in terms of technology. Underfloor heating with gas central heating ensures cozy warmth, while the smart Gira Bus system controls lighting and electric exterior blinds. Built-in speakers from JBL and Bose provide the perfect sound experience throughout the house. A central laundry chute and a state-of-the-art alarm system with glass break and motion detectors round off the technical highlights.
Garden Paradise and Outdoor Enjoyment: The exterior features two inviting terraces, ideal for social gatherings or peaceful moments outdoors. The large, landscaped garden is perfect for unforgettable family moments, and the pavilion offers a cozy outdoor lounge. A garden irrigation system is already in place, and preparations for the construction of an outdoor pool are complete—your private summer paradise awaits.
Parking and Garage: A 40m² attached garage provides space for two cars, with two additional parking spaces located in front of the garage.
Location
This luxurious single-family home is situated in one of the most sought-after residential areas of Vienna’s 22nd district, just a few minutes from the UNO City. The neighborhood offers not only excellent infrastructure but also a high quality of life—ideal for families, commuters, and nature lovers.
Local Amenities and Shopping: Daily amenities are easily accessible in the immediate vicinity. Along Rennbahnweg and Wagramer Straße, you will find numerous shops for your everyday needs. For an even larger shopping experience, the nearby City Gate Shopping Center offers a wide variety of stores.
Medical Care: Doctors of various specialties and dentists are available nearby, ensuring optimal medical care. The nearest pharmacy is located at Alfred-Kubin-Platz 3, just a few minutes away.
Kindergartens and Schools: For families with children, the area offers numerous public kindergartens, such as those at Alfred-Kubin-Platz, Herbert-Boeckl-Weg, or Melangasse. Schools for different age groups are also within close proximity: the elementary school at Brioschiweg, the middle school at Aderklaaer Straße, and the high school at Maculangasse.
Leisure, Sports, and Culture: Nature and recreation are abundant in this area. Nearby parks such as Ingeborg-Bachmann-Platz, Karl-Seidl-Park, and Rennbahnweg Garden provide green spaces for relaxation. For sports and leisure activities, the Danube Island is just a short distance away, and the Family Fun indoor/outdoor playground offers exciting activities for children and teenagers.
Perfect Connectivity: With excellent access to public transport and major traffic routes, you are well connected and can easily reach the city center as well as surrounding districts in no time.
Financing
Should you require financing for the purchase of this property, our finance experts at D&P Vermögensmanagement are at your service.
Additional Costs
- 3.5% property transfer tax
- 1.1% land registry fee
- 3.0% brokerage fee plus 20% VAT
- Approx. 1.5% contract drafting fee plus 20% VAT
We look forward to presenting this exceptional property to you. For further information and floor plans, please feel free to contact us.
Contact:
Mr. Thomas Buchmann
Anbieter kontaktieren
Anbieter kontaktieren
Mr. Christopher Dovjak
Anbieter kontaktieren
Anbieter kontaktieren
This offer is non-binding and subject to change! All information is based on data provided to us and is without guarantee!
Infrastruktur / Entfernungen
Gesundheit
Arzt <500m
Apotheke <500m
Klinik <3.000m
Krankenhaus <3.000m
Kinder & Schulen
Schule <500m
Kindergarten <500m
Universität <1.500m
Höhere Schule <1.500m
Nahversorgung
Supermarkt <500m
Bäckerei <500m
Einkaufszentrum <1.000m
Sonstige
Geldautomat <1.000m
Bank <1.000m
Post <1.000m
Polizei <1.000m
Verkehr
Bus <500m
U-Bahn <500m
Straßenbahn <1.500m
Bahnhof <500m
Autobahnanschluss <2.500m
Angaben Entfernung Luftlinie / Quelle: OpenStreetMap
Kann ich mir diese Immobilie leisten?
Anbieter:in

