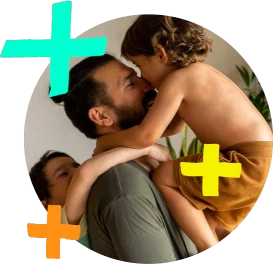- Parkplatz
- Einfamilienhaus
- Terrasse
- Video Live-Besichtigung
Elegant and timeless living and quality of life for discerning people
This property is located in a quiet residential area in the municipality of Deutsch-Wagram. Deutsch- Wagram train station can be reached in about 5 minutes and offers very good public transport connections to Vienna.
Einmalige Kosten
Hallo neues Zuhause!
Einfacher ins neue Heim mit Plus.

Merkmale
Ausstattung
Heizung
Beschreibung
Description
..... Elegant and timeless living and quality of life for discerning people: spaciousness, brightness, garden, pool, quiet location! And an oversized garage/workshop/hobby room that makes every man's heart beat faster.
About the property
Here you live on approx. 168 m2, divided over 2 levels. The ground floor impresses with its open floor plan with kitchen, dining and living room with exit to the terrace. The kitchen is a very high quality kitchen with a large island, granite worktop, indirect lighting and Miele built-in appliances. Another room for guests, office or children's room, a guest toilet and a modern bathroom with a floor-level shower complete the ground floor. On the top floor there are 3 bedrooms with an en-suite bathroom.
The garden with 2 terraces is a dream for anyone looking for relaxation and who likes to invite guests. The pool provides refreshment and lots of fun for children.
A dream for hobbyist/DIY is the garage equipped with an oversized workshop, hobby room and half bath. Extras include automatic garage and gate openers, extensive two twenty V and four forty V power outlets and air compressor.
The highlights:
- Nobilia Deluxe kitchen with Miele built-in appliances
- Asphalted forecourt. Space for 2 – 3 cars
- Close proximity to kindergarden and to gymnasium
- Very quiet location
- Bose surround sound system
- 2 terraces with natural limestone slabs and granite slabs
- Water softening system
- A beautifully landscaped garden with roses, grapes and olive trees
- Automatic inground irrigation system from the top brand Toro
- Rain collection with underground cistern (20,000 liters) for irrigation use
- Fiber optic connection is available on site
- Pool
- Garage workshop and hobby room including a lighted under carriage access pit/storage area
If you are looking for a stylish and elegant home with plenty of space, if a beautiful garden and quiet location are on your list of requirements and if good public transport connections are important, then you should make an appointment with me. Please send me your request via the contact form (no SMS or WhatsApp messages), I will get in touch with you about an appointment as soon as you have approved the FAGG regulations and commission security.
purchase price: Euro 650.000,00 plus approx. 10 % éxtra costs
If you have any questions, I will be happy to answer them by phone at Anbieter kontaktieren or by email at Anbieter kontaktieren.
I would also be happy to support you with financing matters.
Infrastruktur / Entfernungen
Gesundheit
Arzt <500m
Apotheke <1.000m
Klinik <2.000m
Kinder & Schulen
Schule <2.000m
Kindergarten <500m
Nahversorgung
Supermarkt <500m
Bäckerei <5.000m
Einkaufszentrum <4.500m
Sonstige
Bank <1.000m
Geldautomat <1.000m
Post <1.000m
Polizei <1.500m
Verkehr
Bus <500m
Autobahnanschluss <4.500m
Bahnhof <1.500m
U-Bahn <10.000m
Angaben Entfernung Luftlinie / Quelle: OpenStreetMap
Miscellaneous
Note on the FAGG regulations:
Please understand that since June 13, 2014, due to an EU directive, we can only send you documents about our properties if you confirm that you want us to take immediate action and have been informed of your right of withdrawal.
If a contract is concluded between you and our clients for this property, the buyer must pay us the statutory brokerage commission in accordance with the brokerage regulations plus 20% VAT. All information has been provided to us by the owner and is without guarantee. We refer to the additional costs overview for sale/purchase. All contents have been carefully checked by us. Notwithstanding this, no guarantee can be given for the accuracy, completeness and timeliness of the information. There is no close economic or family relationship. This exposé is intended for you personally only. Passing it on to third parties requires our express consent and does not prevent us from claiming a brokerage fee if a contract is concluded.
We would like to point out that we work as dual brokers. This means that we act as intermediaries for sellers and buyers, landlords and tenants and lessors. Further information is available on request.
Due to a new regulation, buyers who establish a primary residence are exempt from the land registry and mortgage registration fee (assessment basis up to € 500,000).
Kann ich mir diese Immobilie leisten?
Anbieter:in

