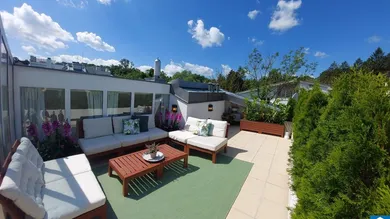- Parkplatz
- Terrasse
- Garten
- Video Live-Besichtigung
Exclusive Penthouse Apartment in a quiet Location near the Lainzer Tiergarten
This attractive property is located in one of Vienna's most popular residential areas, on Wlassakstraße, in an absolutely peaceful green location in the 13th district. Numerous recreational areas such as the Lainzer Tiergarten, Hörndlwald, and Schönbrunn are right on the doorstep. The Ober St. Veit Tennis Club, just a five-minute walk away, offers a wide range of leisure activities, with clay courts in summer, indoor courts in winter, and a swimming pool.
The area also boasts excellent infrastructure. Shops for daily needs, as well as numerous medical facilities such as hospitals, doctor's offices, and a pharmacy, are easily accessible.
Public transport connections are also excellent: The 54B and 55B bus lines provide direct access to the U4 Ober St. Veit station, ensuring that the residence is easily reachable.
Einmalige Kosten
Laufende Kosten
Hallo neues Zuhause!
Einfacher ins neue Heim mit Plus.

Merkmale
Ausstattung
Heizung
Beschreibung
This exceptional penthouse apartment stands out with its generous living space of approximately 176 m² and a terrace of around 19 m², as well as its dreamlike location close to the Lainzer Tiergarten. The 5-room apartment offers an excellent and well-thought-out floor plan with bright and airy rooms.
Key Features:
- Kitchen with Adjoining Dining Area: Direct access to the library, which can also be used as a workspace.
- Living Area: With an open fireplace for cozy evenings.
- Master Bedroom: With an en-suite bathroom and walk-in closet for maximum comfort and privacy.
- Guest WC: Enhances convenience for visitors.
- Two Additional Rooms: Ideal as children's rooms, guest rooms, or home offices.
- Walk-in Closet: Provides additional storage space.
- Bathroom: Equipped with a bathtub and WC.
- Flexible Room: Can be used as a guest room, hobby room, or additional workspace.
- Roof Terrace: Approximately 20 m² in size, offering a stunning panoramic view of the greenery, accessible from the attic room.
- Parking Space in the Building's Own Underground Garage
- Large Basement Storage: Approximately 16 m²
- Shared Facilities: Bicycle storage room, communal garden, and laundry room.
- Residential Complex: In good condition, well-maintained, and quietly situated.
Features:
- Herringbone oak parquet flooring
- High-quality bathroom fittings
- Fully equipped, modern kitchen
- Open fireplace
- Central heating with district heating
Operating Costs:
The current operating costs amount to EUR 761.76 per month, including reserve funds and VAT.
Wir weisen darauf hin, dass zwischen dem Vermittler und dem zu vermittelnden Dritten ein familiäres oder wirtschaftliches Naheverhältnis besteht.
Der Vermittler ist als Doppelmakler tätig.
Infrastruktur / Entfernungen
Gesundheit
Arzt <750m
Apotheke <750m
Klinik <750m
Krankenhaus <1.250m
Kinder & Schulen
Schule <1.500m
Kindergarten <1.000m
Universität <1.000m
Höhere Schule <5.500m
Nahversorgung
Supermarkt <750m
Bäckerei <1.500m
Einkaufszentrum <4.750m
Sonstige
Geldautomat <1.500m
Bank <1.500m
Post <1.500m
Polizei <1.750m
Verkehr
Bus <500m
U-Bahn <2.000m
Straßenbahn <1.000m
Bahnhof <1.750m
Autobahnanschluss <4.500m
Angaben Entfernung Luftlinie / Quelle: OpenStreetMap
Kann ich mir diese Immobilie leisten?
Anbieter:in

