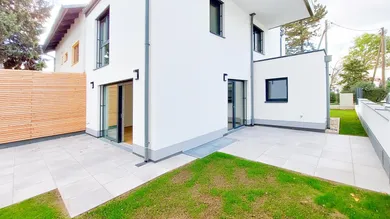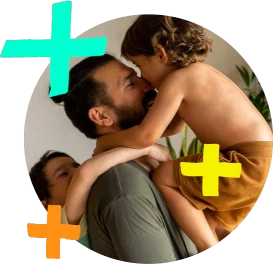- Provisionsfrei
- Einfamilienhaus
- Balkon
- Terrasse
- Garten
First-time occupancy: spacious single-family house with table-top kitchen within walking distance of the underground line U1
4.290 €
148 m²4 ZimmerBalkon, Garten, Terrasse 70 m²
Preis / m²28,99 €
Grundstücksfläche-
Baujahr2024
GLORIT Bausysteme GmbHHerr Mario Maizner
Rieglgasse 1/Haus1, 1210 Wien
Location and infrastructure
• Right next to the Leopoldau U1 station
• Familiar residential area
• Various recreational areas in the immediate vicinity
• Perfect infrastructure
• Close to G3 Shopping Resort Gerasdorf
Well-connected yet quietly located in the 21st district near the U1 underground line. The location itself offers a great infrastructure paired with a fast connection to the city centre via the U1, which is directly opposite and takes you to Stephansplatz in 18 minutes.
The wide range of leisure activities on offer and the many educational facilities for young and old ensure that boredom is never an issue. There is also cultural diversity in the immediate vicinity.
But you also have everything you need on your doorstep. Professional medical care is also available.
You will find peace and relaxation in the beautiful nature of the local recreational areas.
• Right next to the Leopoldau U1 station
• Familiar residential area
• Various recreational areas in the immediate vicinity
• Perfect infrastructure
• Close to G3 Shopping Resort Gerasdorf
Well-connected yet quietly located in the 21st district near the U1 underground line. The location itself offers a great infrastructure paired with a fast connection to the city centre via the U1, which is directly opposite and takes you to Stephansplatz in 18 minutes.
The wide range of leisure activities on offer and the many educational facilities for young and old ensure that boredom is never an issue. There is also cultural diversity in the immediate vicinity.
But you also have everything you need on your doorstep. Professional medical care is also available.
You will find peace and relaxation in the beautiful nature of the local recreational areas.
Laufende Kosten
Monatliche Kosten4.290 €
Preis pro m²28,99 €
Kalkuliert von ImmoScout24
Einmalige Kosten
Kaution: 6 gross monthly rents
Merkmale
Verfügbar ab sofort
befristet auf 4 Jahre
Einfamilienhaus
Baujahr 2024, Erstbezug, Unterkellert, Parkett, Insgesamt 3 Etagen
Gesamtfläche 148 m²
Gartenfläche 80 m²
1 Terrasse 70 m²
1 Balkon 15 m², Garten
4 Zimmer
3 Schlafzimmer, 2 Badezimmer, Gäste WC
Ausstattung
Einbauküche, Badewanne, Klimatisiert, Gartennutzung
Equipment details:
• First occupancy
• Available at short notice
• Parents' area on the 2nd floor with its own bathroom and terrace
• Large bathroom on the 1st floor with bathtub, shower and WC
• Comfortable air conditioning in all living areas
• Guest WC on the ground floor
• Basement with an area of approx. 75 m² accessible from the underground car park of the residential project
• Customised kitchen in carpentry quality with complete brand-name appliances
• High-quality brand fittings (real wood parquet flooring, interior staircase by carpenter, porcelain stoneware tiles, wood-aluminium windows with triple insulating glazing, etc.)
• Comfortable underfloor heating throughout the house (living rooms can be regulated separately)
• Modern air/water heat pump from Stiebel Eltron including cooling function
• Garage parking space possible for an extra charge
• First occupancy
• Available at short notice
• Parents' area on the 2nd floor with its own bathroom and terrace
• Large bathroom on the 1st floor with bathtub, shower and WC
• Comfortable air conditioning in all living areas
• Guest WC on the ground floor
• Basement with an area of approx. 75 m² accessible from the underground car park of the residential project
• Customised kitchen in carpentry quality with complete brand-name appliances
• High-quality brand fittings (real wood parquet flooring, interior staircase by carpenter, porcelain stoneware tiles, wood-aluminium windows with triple insulating glazing, etc.)
• Comfortable underfloor heating throughout the house (living rooms can be regulated separately)
• Modern air/water heat pump from Stiebel Eltron including cooling function
• Garage parking space possible for an extra charge
Heizung
Zentralheizung, Luftwärmepumpe
Heizwärmebedarf (HWB)
47 kWh/(m²a)
B
Gesamtenergieeffizienzfaktor (fGEE)
0,69
A+
Beschreibung
A solidly built house is available for rent in 1210 Vienna, Rieglgasse 1. The low-energy house with modern heat pump was built by the premium developer Glorit and impresses with its well-known modern architecture, the most exclusive fittings and the extremely beautiful garden.
The first occupancy with a sophisticated floor plan offers plenty of space for the whole family with a living area of around 140 m² on 3 living levels with a spacious eat-in kitchen and 3 bedrooms. There is also a basement of around 75 m² (accessible from the underground garage of the residential project) with plenty of space for fitness, hobbies and home office, as well as a fantastic terrace and garden.
First floor: entrance area, spacious eat-in kitchen incl. high-quality carpenter's kitchen with brand-name appliances, separate toilet with hand basin, terrace, garden
Second floor: hallway; daylight bathroom with bathtub, shower, double washbasin, washing machine connection and WC; 2 bedrooms measuring around 17 m² and 14 m².
Top floor: hallway; anteroom, daylight bathroom with shower, double washbasin and WC; bedroom measuring approx. 21 m²; balcony measuring approx. 15 m²
Cellar (heated and fitted with high-quality tiles and parquet flooring): 75 m² divided into anterooms, home office/fitness area (with large basement window and shaft), bicycle storage room
Costs:
Total rent incl. operating costs and VAT: € 4.290,00
Gross operating costs: € 318,00
WITH PURCHASE OPTION - further information on request!
Deposit: 6 gross monthly rents
Free of commission!
We will be pleased to advise you on all our projects - we currently have over 100 projects for sale and rent!
Mr. Mario Maizner is available at any time for further information or a viewing appointment: Anbieter kontaktieren or Anbieter kontaktieren
The first occupancy with a sophisticated floor plan offers plenty of space for the whole family with a living area of around 140 m² on 3 living levels with a spacious eat-in kitchen and 3 bedrooms. There is also a basement of around 75 m² (accessible from the underground garage of the residential project) with plenty of space for fitness, hobbies and home office, as well as a fantastic terrace and garden.
First floor: entrance area, spacious eat-in kitchen incl. high-quality carpenter's kitchen with brand-name appliances, separate toilet with hand basin, terrace, garden
Second floor: hallway; daylight bathroom with bathtub, shower, double washbasin, washing machine connection and WC; 2 bedrooms measuring around 17 m² and 14 m².
Top floor: hallway; anteroom, daylight bathroom with shower, double washbasin and WC; bedroom measuring approx. 21 m²; balcony measuring approx. 15 m²
Cellar (heated and fitted with high-quality tiles and parquet flooring): 75 m² divided into anterooms, home office/fitness area (with large basement window and shaft), bicycle storage room
Costs:
Total rent incl. operating costs and VAT: € 4.290,00
Gross operating costs: € 318,00
WITH PURCHASE OPTION - further information on request!
Deposit: 6 gross monthly rents
Free of commission!
We will be pleased to advise you on all our projects - we currently have over 100 projects for sale and rent!
Mr. Mario Maizner is available at any time for further information or a viewing appointment: Anbieter kontaktieren or Anbieter kontaktieren
Kontaktieren
GewerblichGLORIT Bausysteme GmbHHerr Mario Maizner
GewerblichGLORIT Bausysteme GmbHHerr Mario Maizner


