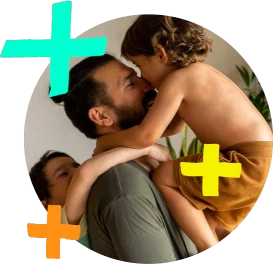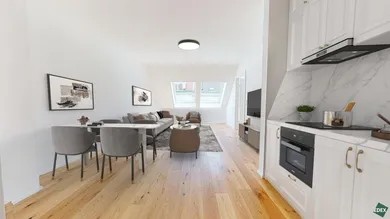- Dachgeschosswohnung
- Terrasse
- Video Live-Besichtigung
First occupancy! Modern top floor flat with open space in a quiet location
Einmalige Kosten
Hallo neues Zuhause!
Einfacher ins neue Heim mit Plus.

Merkmale
Heizung
Beschreibung
Highlights
- approx. 19.42 m² open space
- first occupancy
- absolutely quiet location
- underfloor heating
The flat
This beautiful, approx. 44.33 m² 2-room flat is located on the 2nd floor, has an approx. 19.42 m² terrace which is accessible via the staircase and offers plenty of space for your own green oasis. The flat also has an entrance hall, a spacious and open-plan living area with kitchen/living room, a bedroom and a bathroom with WC, walk-in shower, washbasin and washing machine connection.
All living areas are fitted with high-quality parquet flooring and the bathroom with timeless, elegant tiles. Underfloor heating has been installed in the flat.
The monthly advance notices for operating costs and repair reserve will be submitted as soon as possible.
We invite you to visit the flat via our 3D-Scan.
Construction and equipment
- approx. 19.42 m² open space
- Walk-in shower
- underfloor heating
- Passenger lift
- Air heat pump
Property description
In this charmingly converted Wilhelminian style building with state-of-the-art fittings, a place has been created that lets you experience ‘being at home’ in a new way. Bright rooms paired with elegant furnishings and quiet open spaces will make you want to come home. The property is ideally connected to Vienna's city centre and is just a few minutes' walk from the Margaretengürtel (U4) and Pilgramgasse (U4) underground stations.
Location, connections and infrastructure
The residential building is located in Vienna's fifth district, in an attractive residential area between Wienzeile and Margaretengürtel to the south of Vienna's city centre. Reinprechtsdorfer Straße with its numerous shops, restaurants and leisure facilities as well as public transport is in the immediate vicinity. Tram lines 1 and 62 take you to the centre of Vienna in just a few minutes. Tram lines 18, bus lines 12A and 14A and the underground line U4 from Margaretengürtel station also run in the immediate vicinity of the property. The flat is surrounded by several parks which invite you to relax.
There are further flats available in the building:
1st top floor:
TOP 13: approx. 50.36 m² 1-room flat with approx. 15.38 m² open space: EUR 481,815.00
2nd top floor:
TOP 14: approx. 86.83 m² 3-room flat with approx. 10.58 m² balcony: EUR 764,596.00
3rd top floor:
TOP 15: approx. 98.85 m² 3-room flat with approx. 10.05 m² terrace: EUR 899,000.00
Infrastruktur / Entfernungen
Gesundheit
Arzt <500m
Apotheke <500m
Klinik <1.000m
Krankenhaus <1.000m
Kinder & Schulen
Schule <500m
Kindergarten <500m
Universität <1.000m
Höhere Schule <1.000m
Nahversorgung
Supermarkt <500m
Bäckerei <500m
Einkaufszentrum <1.500m
Sonstige
Geldautomat <500m
Bank <500m
Post <500m
Polizei <1.000m
Verkehr
Bus <500m
U-Bahn <500m
Straßenbahn <500m
Bahnhof <1.000m
Autobahnanschluss <3.500m
Angaben Entfernung Luftlinie / Quelle: OpenStreetMap
Kann ich mir diese Immobilie leisten?
Anbieter:in


