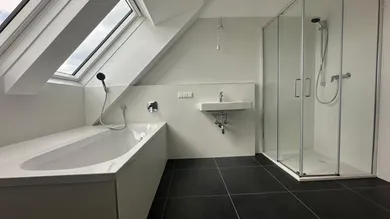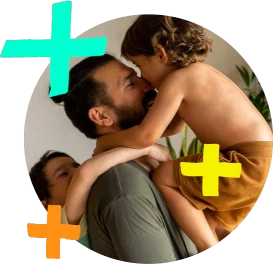- Provisionsfrei
- Penthouse
- Balkon
- Video Live-Besichtigung
Your Vienna PARADISE: A haven of comfort and convenience – PENTHOUSE with 4 rooms and 2 balkonies
704.060 €
107 m²4 ZimmerBalkon 13 m²
Preis / m²6.604,69 €
Etage4
Baujahr2024
JOHANN LEHNER Baugesellschaft m.b.H.Frau BM Ing. Doris Repper
1220 Wien
Lokation: The building is located in a very quiet and safe part of 22.district of Vienna, close to national park Donauauen (Lobau) and to U2 (just a few minutes with bus 88B and 98A – stop a few meters from the building, good transport connections, easy and quick access to the center (bus + U2), good infrastructure, near to schools, pharmacy, doctors and shops.
This small alley is located in the center of a residential development area with almost exclusively single-family homes on the eastern outskirts of Vienna. Here you will find peace and security in a still rural residential area as well as the amenities of a modern district.
This small alley is located in the center of a residential development area with almost exclusively single-family homes on the eastern outskirts of Vienna. Here you will find peace and security in a still rural residential area as well as the amenities of a modern district.
Einmalige Kosten
Kaufpreis704.060 €
Kaufpreis pro m²6.604,69 €
Kalkuliert von ImmoScout24
Preisinformation: Spesen für Grunderwerbsteuer 3,5 %,
Eintragungsgebühr 1,1 % sowie Kaufvertrag und Notargebühren
Merkmale
Verfügbar ab sofort
Penthouse
Baujahr 2024, Neubau, Erstbezug, Unterkellert, Parkett, 4. Etage, Insgesamt 4 Etagen
Gesamtfläche 106,6 m²
1 Balkon 13,22 m²
4 Zimmer
3 Schlafzimmer, 1 Badezimmer
Ausstattung
Badewanne
Rollstuhlgerecht, Personenaufzug
Key Features:
• 106,60 m2 of meticulously designed living space on the 2nd attic
• 3 bedrooms, each providing a haven of comfort and privacy.
• 2 roof balconies x 6,61 m2, ideal for alfresco dining and relaxation
• Basement 5,77 m2
• Penthouse with unique panoramic views, the entire floor to yourself. The elevator takes you direktly tot he apartment . You can also access the apartment via the private residential staircase from 1st attic.
• Energy metrics: fGEE 0,66; HWB 34 kwh/m2 – energy-efficient new apartment with a heat pump (you will save energy and protect the environment with this innovative heating technology) and photovoltaic system (Benefit from self-generated solar power and sustainably reduce your energy costs) – for a sustainable living concept !!!
• children's and bicycle storage room, ensuring a clutter-free environment
• quiet and safe neighborhood, providing a peaceful retreat
• real wood parquet floors
• elevator access for effortless convenience for barrier-free access
• Velux windows with triple insulating glazing, maximizing natural light
• bathroom with bathtub and shower for a luxurious bathing experience
• Optional car parking space is possible (purchase price: € 27.000)
• 106,60 m2 of meticulously designed living space on the 2nd attic
• 3 bedrooms, each providing a haven of comfort and privacy.
• 2 roof balconies x 6,61 m2, ideal for alfresco dining and relaxation
• Basement 5,77 m2
• Penthouse with unique panoramic views, the entire floor to yourself. The elevator takes you direktly tot he apartment . You can also access the apartment via the private residential staircase from 1st attic.
• Energy metrics: fGEE 0,66; HWB 34 kwh/m2 – energy-efficient new apartment with a heat pump (you will save energy and protect the environment with this innovative heating technology) and photovoltaic system (Benefit from self-generated solar power and sustainably reduce your energy costs) – for a sustainable living concept !!!
• children's and bicycle storage room, ensuring a clutter-free environment
• quiet and safe neighborhood, providing a peaceful retreat
• real wood parquet floors
• elevator access for effortless convenience for barrier-free access
• Velux windows with triple insulating glazing, maximizing natural light
• bathroom with bathtub and shower for a luxurious bathing experience
• Optional car parking space is possible (purchase price: € 27.000)
Heizung
Luftwärmepumpe
Heizwärmebedarf (HWB)
34 kWh/(m²a)
B
Gesamtenergieeffizienzfaktor (fGEE)
0,66
A+
Beschreibung
Immerse yourself in the epitome of modern living in this exquisite 106,60 m2 apartment with 4 rooms and 2 balconies. Nestled within a tranquil neighbourhood, this charming residence in a small building of eight units offers a harmonious blend of contemporary style and timeless elegance. Bask in the abundance of natural light streaming through Velux windows, illuminating the spacious living areas.
The apartment is COMMISION-FREE, immediate purcase i possible and will be sold direktly from the builder!!!
We would be happy to arrange a personal conversation and a viewing oft he apartnents. The viewings are also possible in the evenings and on weekends.
The apartment is COMMISION-FREE, immediate purcase i possible and will be sold direktly from the builder!!!
We would be happy to arrange a personal conversation and a viewing oft he apartnents. The viewings are also possible in the evenings and on weekends.
Kann ich mir diese Immobilie leisten?
Kontaktieren
GewerblichJOHANN LEHNER Baugesellschaft m.b.H.Frau BM Ing. Doris Repper
GewerblichJOHANN LEHNER Baugesellschaft m.b.H.Frau BM Ing. Doris Repper



