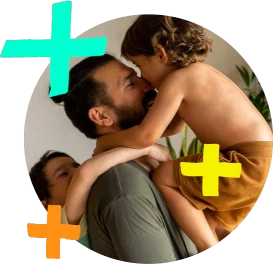- Balkon
- Terrasse
- Garten
- Video Live-Besichtigung
URBAN OASIS: EXQUISITE TOWNHOUSE STYLE WITH SECLUDED GARDEN IN CITY CENTER
Einmalige Kosten
Laufende Kosten
Hallo neues Zuhause!
Einfacher ins neue Heim mit Plus.

Merkmale
Ausstattung
Heizung
Beschreibung
>>> TOWNHOUSE STYLE MAISONETTE WITH PRIVATE PEACEFUL GARDEN SANCTUARY <<<
--------------------------------------------------------------------------------------------------------------------------------
The townhouse character exudes a timeless elegance on 2 spacious levels, with its classic historical architecture and inviting facade.
Nestled amidst the hustle and bustle of the city, a serene oasis in the urban jungle - the lush greenery catches your eye, a refreshing sight amid the concrete landscape.
A magical path leads you into the garden, where blooming flowers and verdant foliage create a picturesque retreat. The air is filled with the sweet smell of blossoms, and the gentle rustle of leaves provides a soothing soundtrack to city life.
Step inside, and you're greeted by a warm and welcoming interior, bathed in natural light streaming through large windows. The living spaces on two floors are thoughtfully designed, with a blend of modern comforts and traditional charm. Cozy nooks invite relaxation, while tasteful decor adds character and personality to each room.
But it's certainly the garden that truly steals the show, a verdant sanctuary in the heart of the city - it's a place to escape, unwind, reconnect with nature and providing a gentle breeze on hot summer days.
Just imagine leisurely mornings sipping coffee on the patio, or lazy afternoons spent reading beneath the shade of a tree. In the evenings, the garden comes alive with the soft glow of twinkling lights, perfect for outdoor dining or simply stargazing in peace.
--------------------------------------------------------------------------------------------------------------------------------
360° Virtual Tour: https://360.immo.tours/?project=b4eb5433-5ac3-4fc3-ab78-298ad049b93c--------------------------------------------------------------------------------------------------------------------------------
HIGHLIGHTS:- Completely refurbished in 2019
- Maisonette with 2 levels
- ~240m² outdoor garden space
- ~175m² living space with modern interior
- French balconies in all 3 bedrooms
- 2 separate bathrooms / 2 toilets
- Floor heating with central controls
- High-quality kitchen equipped with SIEMENS & LG devices
- 6x ventilation system incl. air exhaustion
- up to 2,80m ceiling height
--------------------------------------------------------------------------------------------------------------------------------
Nearby you will find everything for your daily needs:
Doctors, pharmacies, schools (including International Schools), kindergarten, university, supermarkets, restaurants - and of course also all the cultural offerings and sights that Vienna is famous for!
The transportation connections are also excellent, especially as the U3 Schlachthausgasse is right around the corner and you reach the Prater or Stephansplatz in less than 10 minutes.
In addition you are also well connected to the Vienna International Airport in less than 15 minutes by car, via the highway route.
--------------------------------------------------------------------------------------------------------------------------------
Be inspired by the atmosphere of the property: https://player.vimeo.com/video/946161669
--------------------------------------------------------------------------------------------------------------------------------
This residence offers a tranquil retreat, a sanctuary where city living and natural beauty seamlessly intertwine. It's a place to call home, where every day feels like a peaceful getaway in the midst of the vibrant cityscape.
Convince yourself of the unique charm of the property during a personal viewing and secure this high-quality and rare opportunity in one of the best districts in Vienna, the most livable city in the world!
Der Vermittler ist als Doppelmakler tätig.
Infrastruktur / Entfernungen
Gesundheit
Arzt <500m
Apotheke <500m
Klinik <1.000m
Krankenhaus <1.000m
Kinder & Schulen
Schule <500m
Kindergarten <1.000m
Universität <1.000m
Höhere Schule <1.000m
Nahversorgung
Supermarkt <500m
Bäckerei <500m
Einkaufszentrum <1.000m
Sonstige
Geldautomat <500m
Bank <500m
Post <500m
Polizei <500m
Verkehr
Bus <500m
U-Bahn <500m
Straßenbahn <500m
Bahnhof <500m
Autobahnanschluss <1.000m
Angaben Entfernung Luftlinie / Quelle: OpenStreetMap
Disclaimer:
All data is based on information from the client or the property management and is without guarantee. Subject to changes, printing and typesetting errors.
Please understand that due to the obligation to provide proof to the owner, we can only answer inquiries with a full name and telephone number.
The property is legally dedicated as a studio ("Atelier") and we recommend legal advice if you have any considerations for residential purposes.
As the entrance is on the basement level ("Souterrain"), special attention must be directed to light/brightness as well as insulation/moisture.
The property can be handed over furnished as seen on the photos, if preferred the interior can also be party/completely removed.
Kann ich mir diese Immobilie leisten?
Anbieter:in

