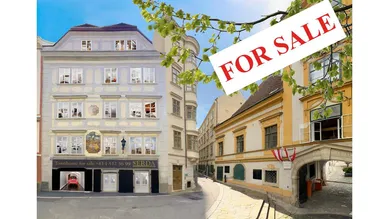- Terrasse
935m² Stadtpalais for sale in Schönlaterngasse 6, 1010 Vienna. Living working and leisure. Antique elevator, high-end luxury. 2 parking spaces, home cinema, spa, gym, high and bright rooms.
Preis auf Anfrage
935 m²10 ZimmerTerrasse
Preis / m²-
Grundstücksfläche-
Baujahr-
1., Schönlaterngasse 6, 1010 Wien
Einmalige Kosten
Provision: .
Merkmale
Verfügbar ab sofort
Erstbezug
Gesamtfläche 935 m²
Nutzfläche 935 m²
Terrasse
10 Zimmer
Ausstattung
Klimatisiert
Personenaufzug
Beschreibung
This exceptional Stadtpalais, nestled in the heart of Vienna and meticulously renovated, stands as one of the most exquisite homes in the first district. Combining the charming atmosphere of a townhouse with the sophistication and highest quality materials, this residence offers luxurious living across 935 square meters. The property features flexible and adaptable accommodation spread over five floors.
Upon entering through the grand atrium, guests are greeted with a breathtaking view of the house's interior. An elegant elevator, allows access to all levels. The first floor boasts an outstanding living area, including a custom-made carpenter kitchen and spacious living and dining areas.
The upper floors house a beautifully lit and well-proportioned 150-square-meter master suite, as well as children's level. Seven bedroom, equipped with dressing rooms, and five bathroom adorned with Italian marble. The top floor features an attic and a private roof terrace, offering a serene space where the steeple bells of St. Stephen's Cathedral can be heard.
The lower floors of this magnificent residence provide exceptional amenities, a cinema, a spa, and a gym, ensuring that every aspect of modern luxury living is catered for.
On the ground floor an indoor garage offers a parking space for two cars.
This residence seamlessly combines classic elegance with contemporary comfort, presenting a truly unique opportunity in Vienna's premier district.
Please feel free to contact us via phone Anbieter kontaktieren or mail Anbieter kontaktieren.
www.serda.at
• 935 m² living area
• 38 m² roofgarden
• 100 m² spa area
• Carpenter kitchen
• Gaggenau kitchen devices
• 100 m² living room
• Room height up to 4,5 m
• Antique floorboards
• Elevator with wooden cabin
• Garage
• Gym
• Spa
Upon entering through the grand atrium, guests are greeted with a breathtaking view of the house's interior. An elegant elevator, allows access to all levels. The first floor boasts an outstanding living area, including a custom-made carpenter kitchen and spacious living and dining areas.
The upper floors house a beautifully lit and well-proportioned 150-square-meter master suite, as well as children's level. Seven bedroom, equipped with dressing rooms, and five bathroom adorned with Italian marble. The top floor features an attic and a private roof terrace, offering a serene space where the steeple bells of St. Stephen's Cathedral can be heard.
The lower floors of this magnificent residence provide exceptional amenities, a cinema, a spa, and a gym, ensuring that every aspect of modern luxury living is catered for.
On the ground floor an indoor garage offers a parking space for two cars.
This residence seamlessly combines classic elegance with contemporary comfort, presenting a truly unique opportunity in Vienna's premier district.
Please feel free to contact us via phone Anbieter kontaktieren or mail Anbieter kontaktieren.
www.serda.at
• 935 m² living area
• 38 m² roofgarden
• 100 m² spa area
• Carpenter kitchen
• Gaggenau kitchen devices
• 100 m² living room
• Room height up to 4,5 m
• Antique floorboards
• Elevator with wooden cabin
• Garage
• Gym
• Spa
Kann ich mir diese Immobilie leisten?
Kontaktieren
GewerblichSerda Architects Vienna GmbHHerr Architekt Alexander Eduard Serda
GewerblichSerda Architects Vienna GmbHHerr Architekt Alexander Eduard Serda


