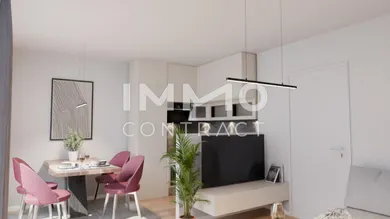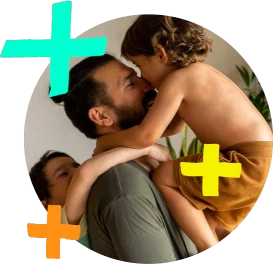- Provisionsfrei
- Etagenwohnung
- Terrasse
- Garten
Your perfect home in Vienna! Free of commission
376.200 €
43 m²2 ZimmerGarten, Terrasse
Preis / m²8.188,94 €
Etage2
Baujahr2024
IMMOcontract Immobilien Vermittlung GmbHFrau Alexandra Kraus
Aspangstraße 57, 1030 Wien, Landstraße
The condo is in a great location and impresses with its perfect infrastructure
The Landstraßer Hauptstraße, a popular Viennese shopping street with a thriving
restaurant scene, can be reached within a very short time, as well as the very hip quarter around Rochus Markt. Find countless stores and supermarkets nearby.
Vienna city center and Hauptbahnhof (Central Station) are just a few minutes away by tram.
Immerse yourself in the typical Viennese lifestyle
The Landstraßer Hauptstraße, a popular Viennese shopping street with a thriving
restaurant scene, can be reached within a very short time, as well as the very hip quarter around Rochus Markt. Find countless stores and supermarkets nearby.
Vienna city center and Hauptbahnhof (Central Station) are just a few minutes away by tram.
Immerse yourself in the typical Viennese lifestyle
Einmalige Kosten
Kaufpreis376.200 €
Kaufpreis pro m²8.188,94 €
Merkmale
Verfügbar ab 1.1.2026
Etagenwohnung
Baujahr 2024, Erstbezug, Massivbauweise, Parkett, Fliesen, 2. Etage, Insgesamt 8 Etagen
Wohnfläche 43,17 m²
Freiflächen 5,54 m²
Garten, Terrasse
2 Zimmer
1 Schlafzimmer, 1 Badezimmer, 1 Toilette, Abstellraum
Fahrradabstellraum
Ausstattung
Dusche, Gartennutzung
Barrierefrei, Personenaufzug
Hochmoderne Wärmepumpe mit Tiefenbohrung für wohlige Wärme oder angenehme Kühlung
Zentrale Wohnraum-Lüftungsanlage
3-Scheiben- oder 4-Scheibenwärmeschutzverglasung, Sonnenschutz
Attraktive Parkettböden, großflächiges Feinsteinzeug in den Nassräumen
Hochwertige Sanitärgegenstände und Armaturen (Grohe, Villeroy & Boch)
Ausstattung individuell gestaltbar
Einbruchshemmende Türen, Videogegensprechanlage, zentrales Schließsystem
Die Verkäuferin übernimmt drei Jahre lang die Heizkosten!
Zentrale Wohnraum-Lüftungsanlage
3-Scheiben- oder 4-Scheibenwärmeschutzverglasung, Sonnenschutz
Attraktive Parkettböden, großflächiges Feinsteinzeug in den Nassräumen
Hochwertige Sanitärgegenstände und Armaturen (Grohe, Villeroy & Boch)
Ausstattung individuell gestaltbar
Einbruchshemmende Türen, Videogegensprechanlage, zentrales Schließsystem
Die Verkäuferin übernimmt drei Jahre lang die Heizkosten!
Heizung
Erdwärme
Heizwärmebedarf (HWB)
23,9 kWh/(m²a)
A
Gesamtenergieeffizienzfaktor (fGEE)
0,69
A+
Beschreibung
Fancy and individual floorplans. This is possible in the Brienne! The project impresses with a large selection of floor plans adapted to different situations, and special requests can also be implemented easily and without complications.
Brienne stands for refined elegance and this extends from the real parquet flooring to the porcelain stoneware in the bathroom, which you can also choose according to your taste, high-quality fittings and bathroom ceramics are also available.
The open spaces in form of private gardens, terraces and balconies are very attractive. The project is also a state of the art in terms of technology and an ultra-modern heat pump with deep drilling, which provides cozy warmth in winter or pleasant cooling in the hot months and ensures low running energy costs. As a special treat, the vendor will cover your heating costs for three years from completion! The building's own underground garage with ten parking spaces, storage rooms, baby carriage and bicycle rooms, an elevator and video intercom system provide additional convenience.
The project is scheduled for completion in late fall 2025.
For more details we will send you detailed documentation. Please do not hesitate to get in contact with us.
Brienne stands for refined elegance and this extends from the real parquet flooring to the porcelain stoneware in the bathroom, which you can also choose according to your taste, high-quality fittings and bathroom ceramics are also available.
The open spaces in form of private gardens, terraces and balconies are very attractive. The project is also a state of the art in terms of technology and an ultra-modern heat pump with deep drilling, which provides cozy warmth in winter or pleasant cooling in the hot months and ensures low running energy costs. As a special treat, the vendor will cover your heating costs for three years from completion! The building's own underground garage with ten parking spaces, storage rooms, baby carriage and bicycle rooms, an elevator and video intercom system provide additional convenience.
The project is scheduled for completion in late fall 2025.
For more details we will send you detailed documentation. Please do not hesitate to get in contact with us.
Dokumente
Kann ich mir diese Immobilie leisten?
Kontaktieren
GewerblichIMMOcontract Immobilien Vermittlung GmbHFrau Alexandra Kraus
GewerblichIMMOcontract Immobilien Vermittlung GmbHFrau Alexandra Kraus


