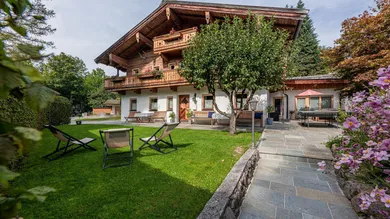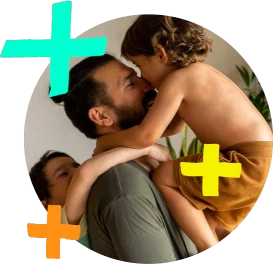- Parkplatz
- Terrasse
A completely renovated, 300-year-old farmhouse in the centre of Going am Wilden Kaiser
3.499.000 €
524 m²6 ZimmerTerrasse
Preis / m²6.677,48 €
Grundstücksfläche-
Baujahr-
Savills UK LtdHerr Johnny Cartwright
6353 Going am Wilden Kaiser
Einmalige Kosten
Kaufpreis3.499.000 €
Kaufpreis pro m²6.677,48 €
Kalkuliert von ImmoScout24
Preisinformation: 3% plus VAT
Provision: 3% plus VAT
Merkmale
Gesamtfläche 524 m²
Terrasse
6 Zimmer
4 Badezimmer
Garage
6 Parkmöglichkeiten
Beschreibung
The Bauernhaus is a traditional, restored and completely renovated farmhouse from 1730, which was renovated for the last time in 2019. The chalet has an authentic ambiance where a lot of traditional wood has been preserved indoors and outdoors.
This farmhouse is located in the centre of the Tyrolean village of Going am Wilden Kaiser, in a tranquil area of this village.
The chalet has unspoilt mountain views and benefits from having a south facing orientation offering a lot of sunshine throughout the day.
All shopping and supply facilities are within walking distance. The famous town of Kitzbühel is only 15 kilometres away.
Innsbruck and Salzburg airports are all around an hours drive plus Munich airport 1 hour and 30 minutes making the location very accessible.
The ski lift to enter the Wilder Kaiser ski area can be reached by foot. You can ski directly across the road to the house . There is also a walking and cycle path outside the house which takes you to neighbouring Ellmau in 10 minutes by foot.
All important facilities of the house have been carefully renewed. The building currently consists of three separate residential units. The apartments were used for a successful rental to holiday guests. It is also easily possible to open the house up into one unit.
The current layout of the house is as follows,
Top 1: the main house with a living space of about 190m² has a kitchen-dining room, a living room and a bedroom on the ground floor. Via a staircase you can reach the upper floor and the expanded attic. Upstairs there are two bedrooms and a bathroom with toilet. In the attic there are four romantic sleeping areas.
Top 2: on the ground floor is also an apartment with approx. 65m² (1 bedroom with bathroom and living-dining area and garden).
Top 3: The apartment on the upper floor has its own entrance, a living space of approx. 80m² (a bedroom and a bathroom) and a west terrace. The entire building is basement, whereby a "play room" is furnished in the basement. The garden house has been transformed into a sauna.
The heating takes place via a gas central heating system.
Equipment
Year of construction, renovation: 1737/ 2019
Multiple dwelling
3 separate residential units or 1 individual chalet
Total living space: UG, EG, OG: approx. 335m²
Heating: Gas central heating
Tiled stove
A lot of tranquillity and lots of sun
In the town centre
South-facing balconies and south-facing terrace
Large 300 sqm garden
Sauna house in the garden
Basement
Garage and outside car parking for 4-6 cars
Suitable for tourist rental
Furnished and immediately liveable
This farmhouse is located in the centre of the Tyrolean village of Going am Wilden Kaiser, in a tranquil area of this village.
The chalet has unspoilt mountain views and benefits from having a south facing orientation offering a lot of sunshine throughout the day.
All shopping and supply facilities are within walking distance. The famous town of Kitzbühel is only 15 kilometres away.
Innsbruck and Salzburg airports are all around an hours drive plus Munich airport 1 hour and 30 minutes making the location very accessible.
The ski lift to enter the Wilder Kaiser ski area can be reached by foot. You can ski directly across the road to the house . There is also a walking and cycle path outside the house which takes you to neighbouring Ellmau in 10 minutes by foot.
All important facilities of the house have been carefully renewed. The building currently consists of three separate residential units. The apartments were used for a successful rental to holiday guests. It is also easily possible to open the house up into one unit.
The current layout of the house is as follows,
Top 1: the main house with a living space of about 190m² has a kitchen-dining room, a living room and a bedroom on the ground floor. Via a staircase you can reach the upper floor and the expanded attic. Upstairs there are two bedrooms and a bathroom with toilet. In the attic there are four romantic sleeping areas.
Top 2: on the ground floor is also an apartment with approx. 65m² (1 bedroom with bathroom and living-dining area and garden).
Top 3: The apartment on the upper floor has its own entrance, a living space of approx. 80m² (a bedroom and a bathroom) and a west terrace. The entire building is basement, whereby a "play room" is furnished in the basement. The garden house has been transformed into a sauna.
The heating takes place via a gas central heating system.
Equipment
Year of construction, renovation: 1737/ 2019
Multiple dwelling
3 separate residential units or 1 individual chalet
Total living space: UG, EG, OG: approx. 335m²
Heating: Gas central heating
Tiled stove
A lot of tranquillity and lots of sun
In the town centre
South-facing balconies and south-facing terrace
Large 300 sqm garden
Sauna house in the garden
Basement
Garage and outside car parking for 4-6 cars
Suitable for tourist rental
Furnished and immediately liveable
Kann ich mir diese Immobilie leisten?
Kontaktieren
GewerblichSavills UK LtdHerr Johnny Cartwright
GewerblichSavills UK LtdHerr Johnny Cartwright


